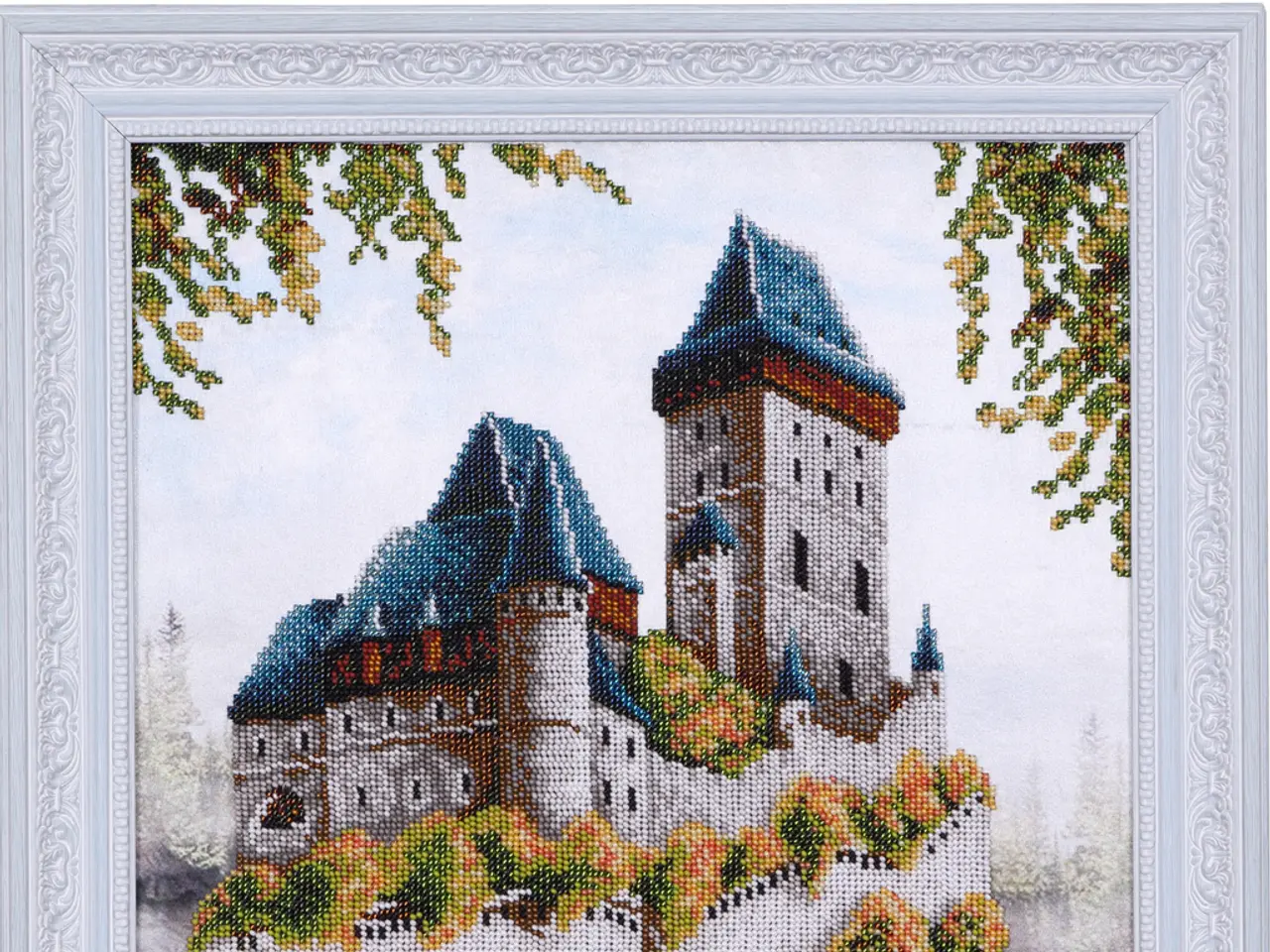Exploring the Heart of Accessibility: Frank Lloyd Wright's Laurent House
In the heart of Rockford, Illinois, a unique architectural gem shines brightly - the Laurent House. Designed by the renowned Frank Lloyd Wright in 1952, this single-story dwelling was specifically conceived for Kenneth Laurent, a World War II veteran who became paraplegic due to a spinal injury. After Kenneth's passing in 2012, the home was acquired by a nonprofit organisation and restored, opening its doors to the public in 2014.
The Laurent House is a symbol of democratic architecture, reflecting Wright's vision for affordable, beautiful, and efficient housing, a concept he coined as Usonian. The house features Wright's signature horizontal lines and makes use of organic, cost-effective materials such as red tidewater cypress and Chicago common brick. A key feature is its solar hemicycle design - it is Wright's first single-storey building to adopt this form.
Integrated into the natural landscape, the Laurent House sits on a 1.3-acre lot that slopes towards a creek. A 50ft curved glass wall faces northwest, visually dissolving the boundary between interior and exterior. Pairing a visit to the Laurent House with the nearby Anderson Japanese Gardens creates a design-focused itinerary.
The house's accessible design is evident in its wide hallways and doorways, built-in furniture and workspaces at accessible heights, an open floor plan, flush thresholds, and smooth transitions between indoor and outdoor spaces. The bathrooms are unusually large for Wright’s style, with roll-in showers suitable for wheelchair access.
Kenneth Laurent's words highlight the impact of Wright's work on his life: "Every morning for 60 years, I would come out of my bedroom and pause in the doorway, sitting in my wheelchair, to look down the window wall. I'd take in the beauty that Wright designed, seeing both the indoors and outdoors, as if there were no barriers. That scene allowed me to forget about my disabilities and focus on my capabilities."
The Laurents lived in the Laurent House for the rest of their lives. Today, the house is managed by the Laurent House Foundation and visitors can experience it through docent-guided tours. The Laurent House is recognised as one of the best-preserved Wright homes in existence, a testament to the timeless elegance and accessibility of Wright's design.
[1] "The Laurent House: A Frank Lloyd Wright Usonian Home" by The Laurent House Foundation. [2] "Frank Lloyd Wright's Laurent House: A Home for All" by Rockford Register Star. [4] "Frank Lloyd Wright's Laurent House: A Design for Accessibility Ahead of Its Time" by Architectural Digest.
- The Laurent House, a Frank Lloyd Wright Usonian home, embodies the essential principles of democratic architecture, (science: applying knowledge to enhance the built environment) featuring a solar hemicycle design and utilizing cost-effective materials, making it not just aesthetically pleasing, but also accessible and efficient.
- Paired with a visit to the Anderson Japanese Gardens, the Laurent House forms a health-and-wellness and fitness-and-exercise oriented itinerary, offering a harmonious blend of design, nature, and accessibility, promoting overall well-being for its visitors.




